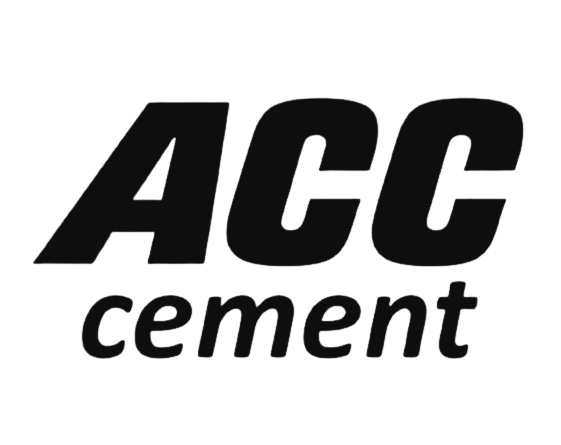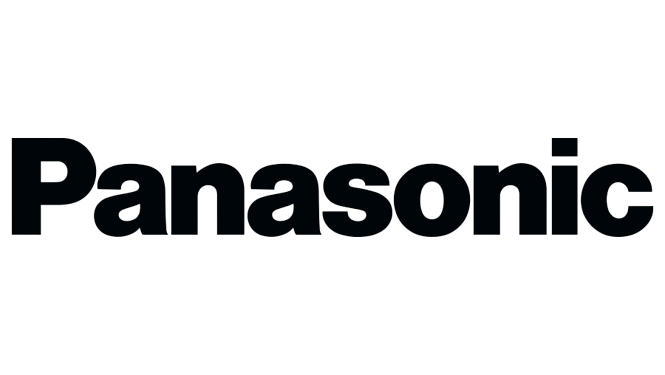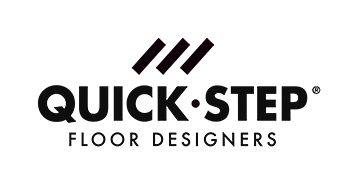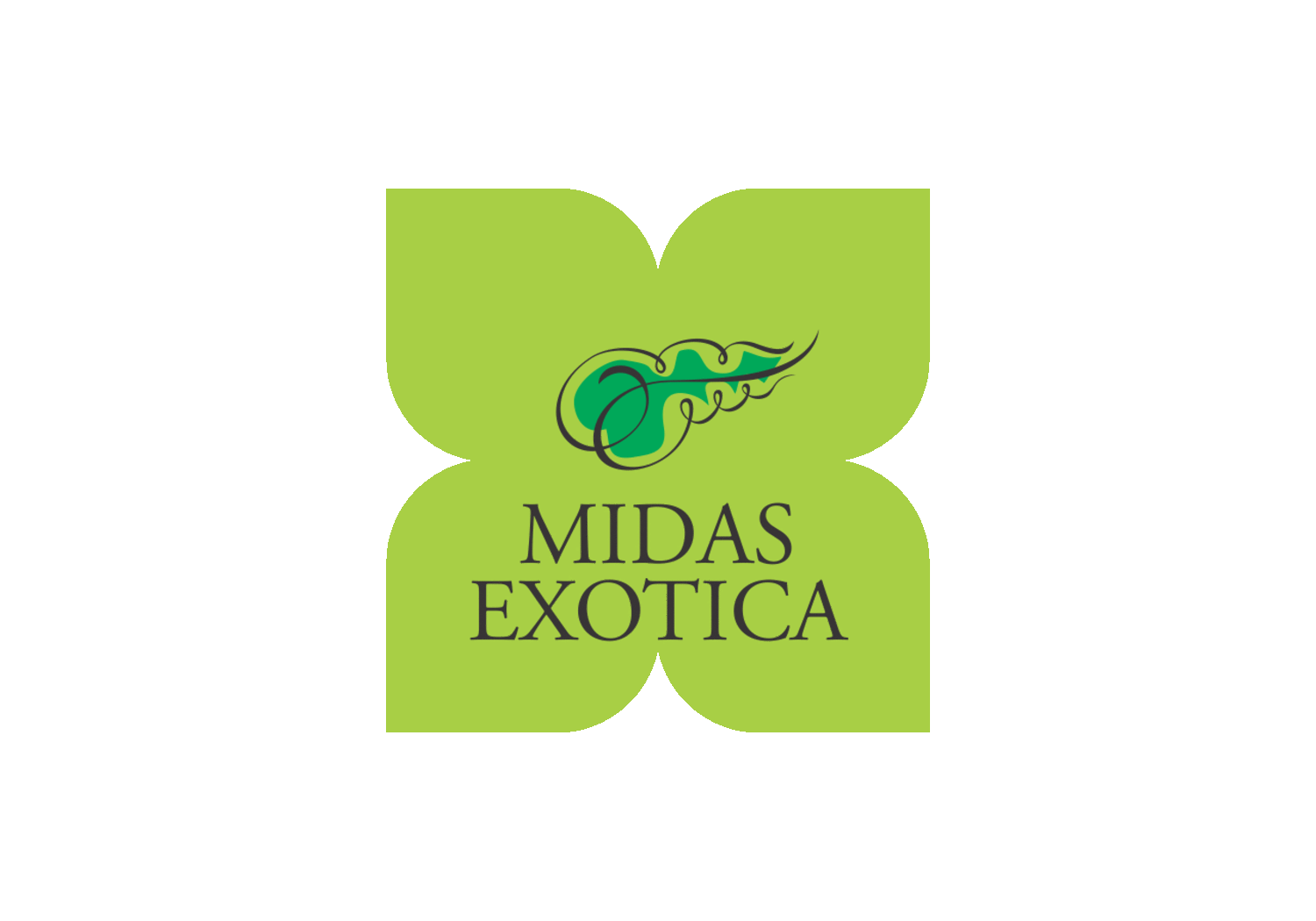
By aiming to take the life quality to an upper level with the whole realized Projects, Concept City continues to be the address of luxury.
No.28/1,1st floor,1st cross, 15th Main, E block, | Sahakarnagar| Bangalore-560092
Nestled in nature's embrace, Medas Exotica Villas offer a life of unparalleled luxury and tranquility. These meticulously designed residences are more than homes; they're a testament to a life well-lived. Discover opulent living spaces, innovative design, and a sense of community that's second to none. Your dream home awaits at Medas Exotica Villas.

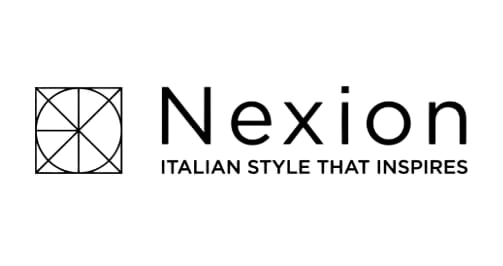
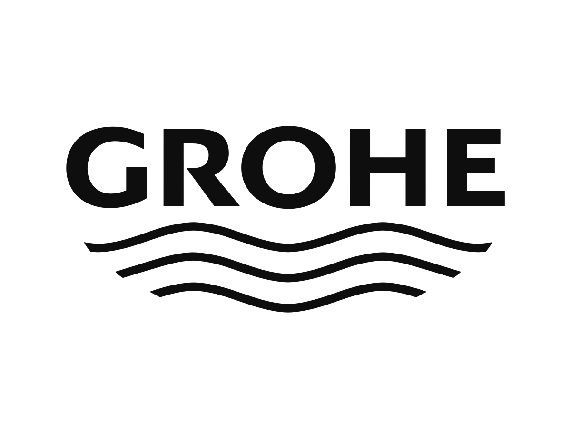
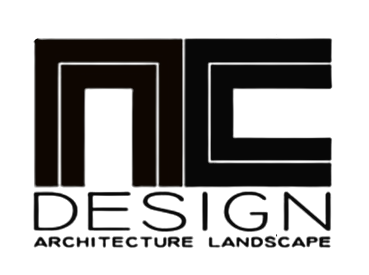
Enimad minim veniam quis nostrud exercitation ullamco laboris. Lorem ipsum dolor sit amet cons aetetur adipisicing elit sedo eiusmod tempor.Incididunt labore et dolore magna aliqua. sed ayd minim veniam.

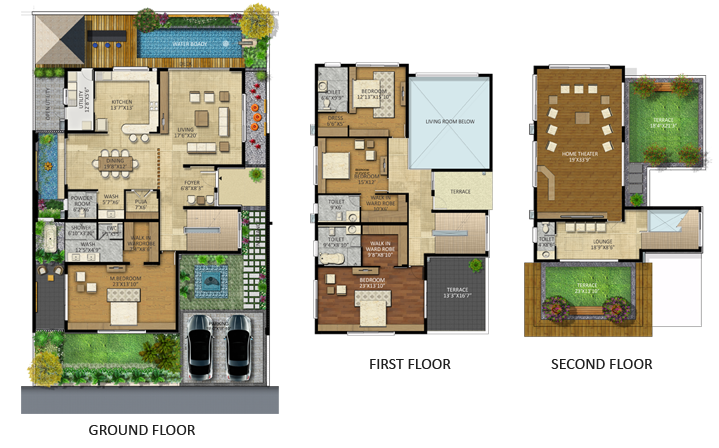
Enimad minim veniam quis nostrud exercitation ullamco laboris. Lorem ipsum dolor sit amet cons aetetur adipisicing elit sedo eiusmod tempor.Incididunt labore et dolore magna aliqua. sed ayd minim veniam.

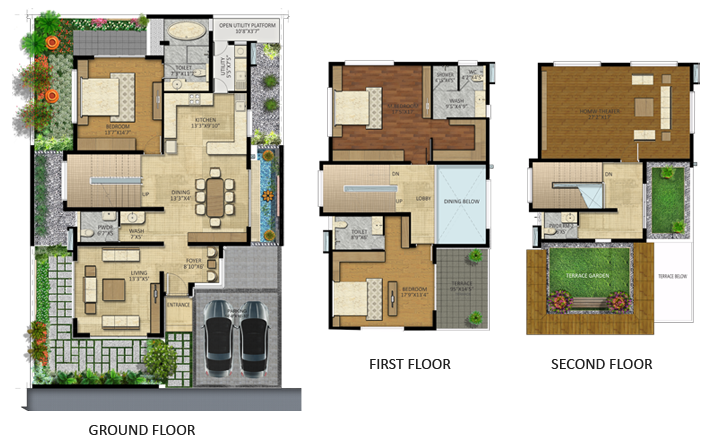
Enimad minim veniam quis nostrud exercitation ullamco laboris. Lorem ipsum dolor sit amet cons aetetur adipisicing elit sedo eiusmod tempor.Incididunt labore et dolore magna aliqua. sed ayd minim veniam.

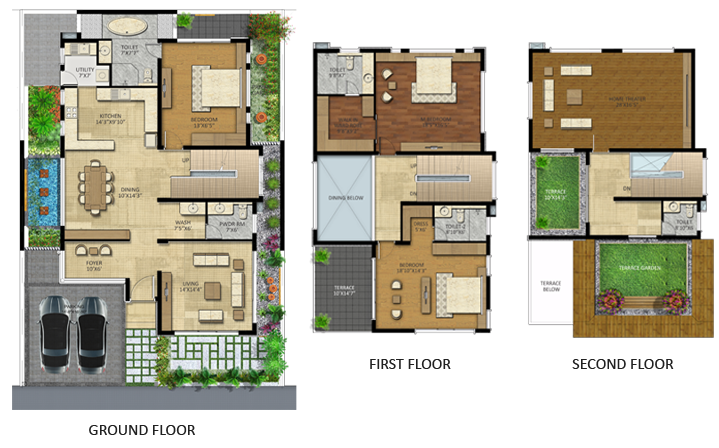
Enimad minim veniam quis nostrud exercitation ullamco laboris. Lorem ipsum dolor sit amet cons aetetur adipisicing elit sedo eiusmod tempor.Incididunt labore et dolore magna aliqua. sed ayd minim veniam.

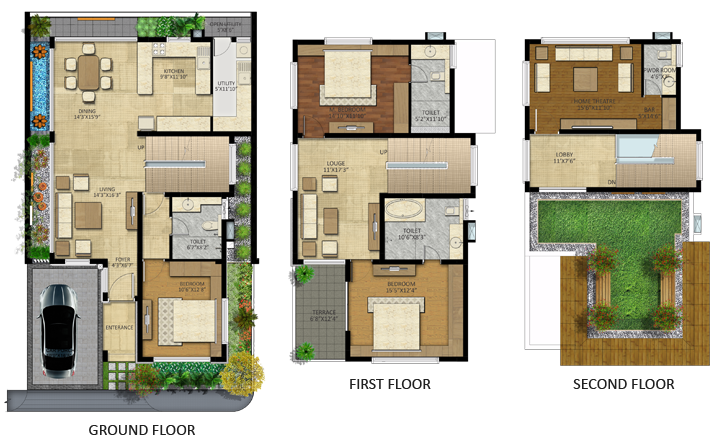
 Grand Main Entrance
Grand Main Entrance
 Grand Lobby with Huge Water Body
Grand Lobby with Huge Water Body
 Party Lawn with Large Crowd Capacity
Party Lawn with Large Crowd Capacity
 Wash Rooms in All Floors
Wash Rooms in All Floors
 Spa with Foot Massage, Steam and Sauna
Spa with Foot Massage, Steam and Sauna
 Open Sky Massage Suites
Open Sky Massage Suites
 Saloon
Saloon
 Billiards Room
Billiards Room
 Swimming Pool and Children’s Pool
with Changing Area
Swimming Pool and Children’s Pool
with Changing Area
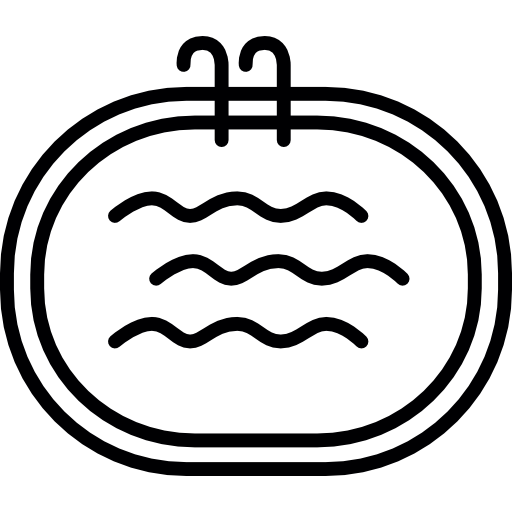 Pool Bar - Open To Pool And Party Lawn
Pool Bar - Open To Pool And Party Lawn
 Indoor Games
Indoor Games
 Library
Library
 Media Room
Media Room
 Indoor Badminton, Squash
Indoor Badminton, Squash
 Gym / Aerobics
Gym / Aerobics
 Stay-In Suites
Stay-In Suites
 Pool Viewing Deck
Pool Viewing Deck
 Baby Care Crèche
Baby Care Crèche
 Yoga and Meditation Pavilion
Yoga and Meditation Pavilion
 20 Seater Home Theatre
20 Seater Home Theatre
 Ample Open and Underground Parking
Ample Open and Underground Parking
 Five Star Quality Housekeeping in Club Exotica
Five Star Quality Housekeeping in Club Exotica
 Hi-i-Tech Business Centre with Ultra -Modern
36 Chaired Executive Conference Room
Hi-i-Tech Business Centre with Ultra -Modern
36 Chaired Executive Conference Room
 Full Fledged Multi- Cuisine Restaurant with
Fully Equipped Kitchen with Option of Indoor
Outdoor Dining
Full Fledged Multi- Cuisine Restaurant with
Fully Equipped Kitchen with Option of Indoor
Outdoor Dining








